269 WEST 87TH STREET 10A, New York, NY 10024
$3,240,000
Sold Price
Sold on 9/16/2021
 3
Beds
3
Beds
 3.5
Baths
3.5
Baths
 Built In
2017
Built In
2017
| Listing ID |
10983069 |
|
|
|
| Property Type |
Condop |
|
|
|
| Common Charges |
$6,644 |
|
|
|
| County |
New York |
|
|
|
| Neighborhood |
Upper West Side |
|
|
|
|
| Unit |
10A |
|
|
|
| School |
New York City Schools |
|
|
|
| FEMA Flood Map |
fema.gov/portal |
|
|
|
| Year Built |
2017 |
|
|
|
| |
|
|
|
|
|
Sunfilled Oversized 3 BR / 3.5 Bath Home Please contact the sales team to schedule an in-person appointment or guided virtual tour.Best Value for New Development on UWSNew pricing and up to 10 years of sponsor subsidized maintenance make 269 West 87th Street unequivocally the best new development value on the Upper West SideGracefully blending the very best of classic pre-war architectural integrity, with state of the art modern convenience and luxury, 269 West 87th Street with architecture and design by acclaimed FXCollaborative and Champalimaud defines the new standard of spacious, impeccably designed homes- at unprecedented value- ideally situated in the heart of the Upper West Side.Flooded with light from its charming city views with open South and Sunset River West exposure, Apartment 10A is a three bedroom, three en-suite bath, and powder room- home of approximately 2,468 square feet, thoughtfully conceived to offer a discreet separation of public and private living space, with two distinct wings of entertaining space and three bedroom suites. The cherry on top is quite possibly the most functional and spacious eat-in kitchen you've ever had the pleasure to experience. Truly- the dream kitchen for the home chef. The formal entry foyer leads to the gallery with Nuvolato marble powder room, and graciously opens to the vastly proportioned loft-like corner living/dining room with soaring ceilings and oversized double glazed casement windows. Pocket doors reveal an eat-in Smallbone of Devizes kitchen with hand painted white lacquer cabinets, resplendent with Arabesco light ash stone countertops and backsplash, Wolf vented stove and microwave, Miele dishwasher, Sub-Zero refrigerator and wine cooler.The luxurious primary suite overlooking townhouses and bathed in open sky- features two walk-in closets, an additional reach-in closet, a spacious dressing area, and a gleaming Bianco Dolomiti marble en-suite bathroom with Dornbracht polished nickel fittings, double vanity, a walk-in shower, and a Kohler cast-iron soaking tub. The bright bedroom wing offers three spacious en-suite bedrooms overlooking historic buildings, with generous closets, and white polished marble baths.Desirable features and finishes include hand-laid white oak wide plank solid wood flooring, multi-zone climate control, 10 foot high soaring ceilings, dramatically scaled casement windows welcoming abundant natural light and
|
- 3 Total Bedrooms
- 3 Full Baths
- 1 Half Bath
- Built in 2017
- 17 Stories
- Floor 10
- Unit 10A
- Eat-In Kitchen
- Laundry in Unit
- 5 Rooms
- Living Room
- Elevator (Bldg. Style)
- Attended Lobby
- Pets Allowed
- Elevator
- Post War Building
- $6,644 per month Common Charges
- Sold on 9/16/2021
- Sold for $3,240,000
Listing data is deemed reliable but is NOT guaranteed accurate.
|





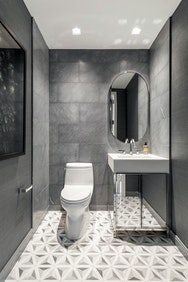 ;
;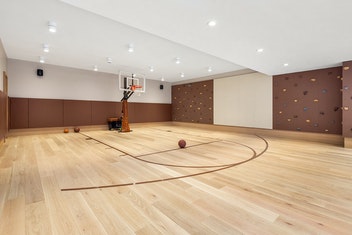 ;
;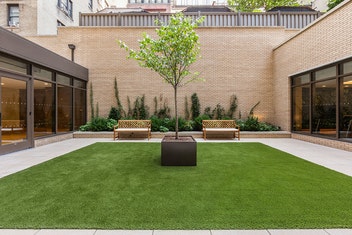 ;
;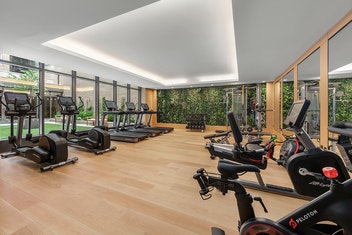 ;
;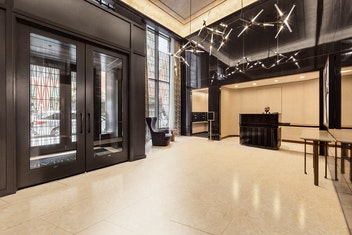 ;
;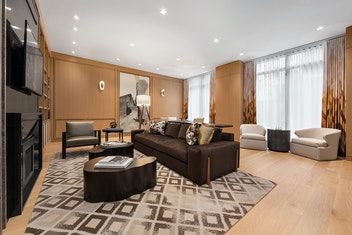 ;
; ;
; ;
; ;
;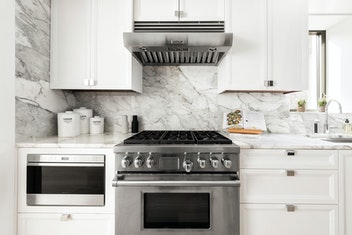 ;
;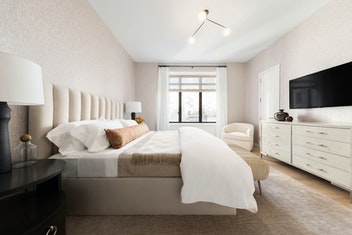 ;
;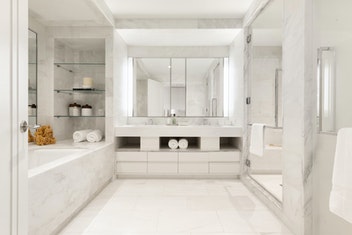 ;
;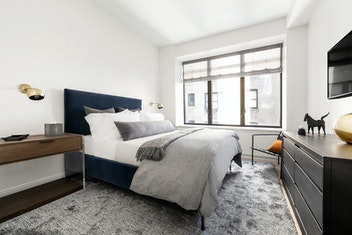 ;
;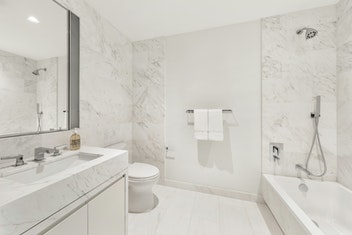 ;
;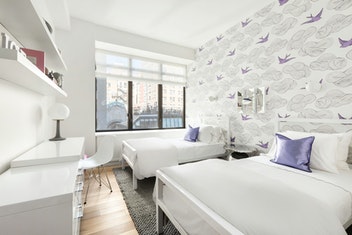 ;
;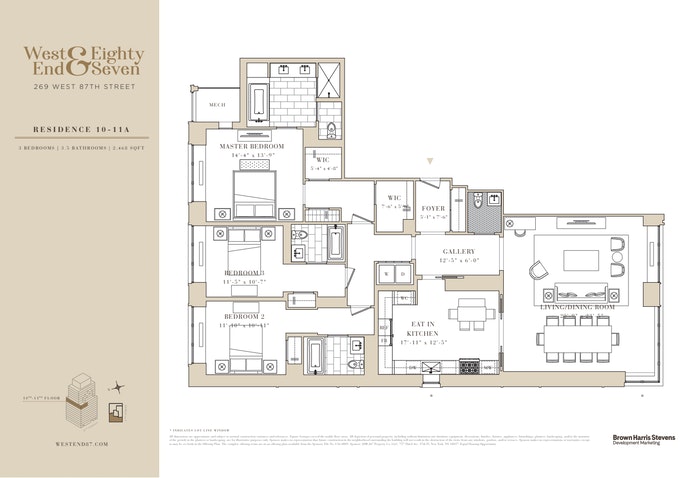 ;
;